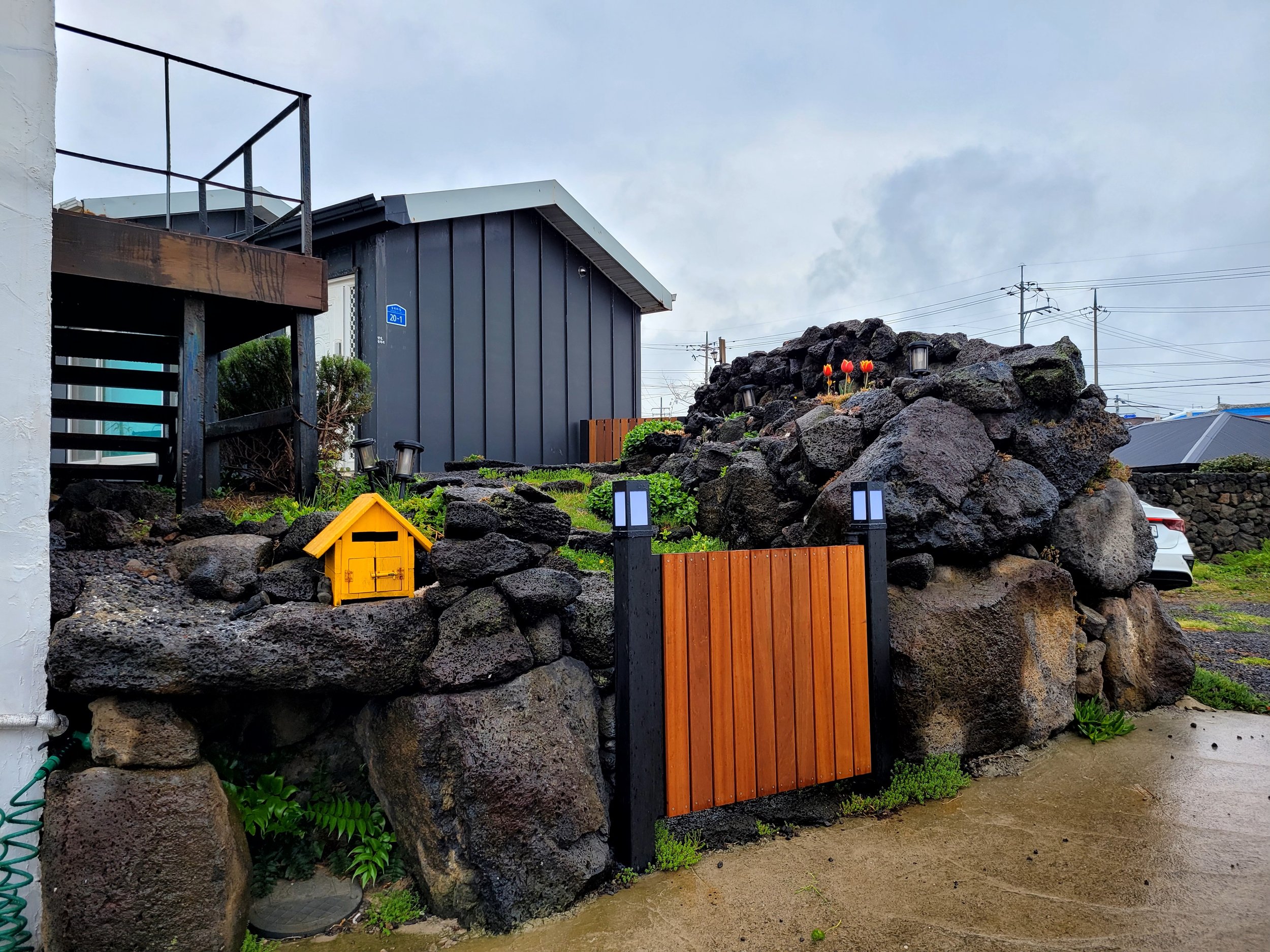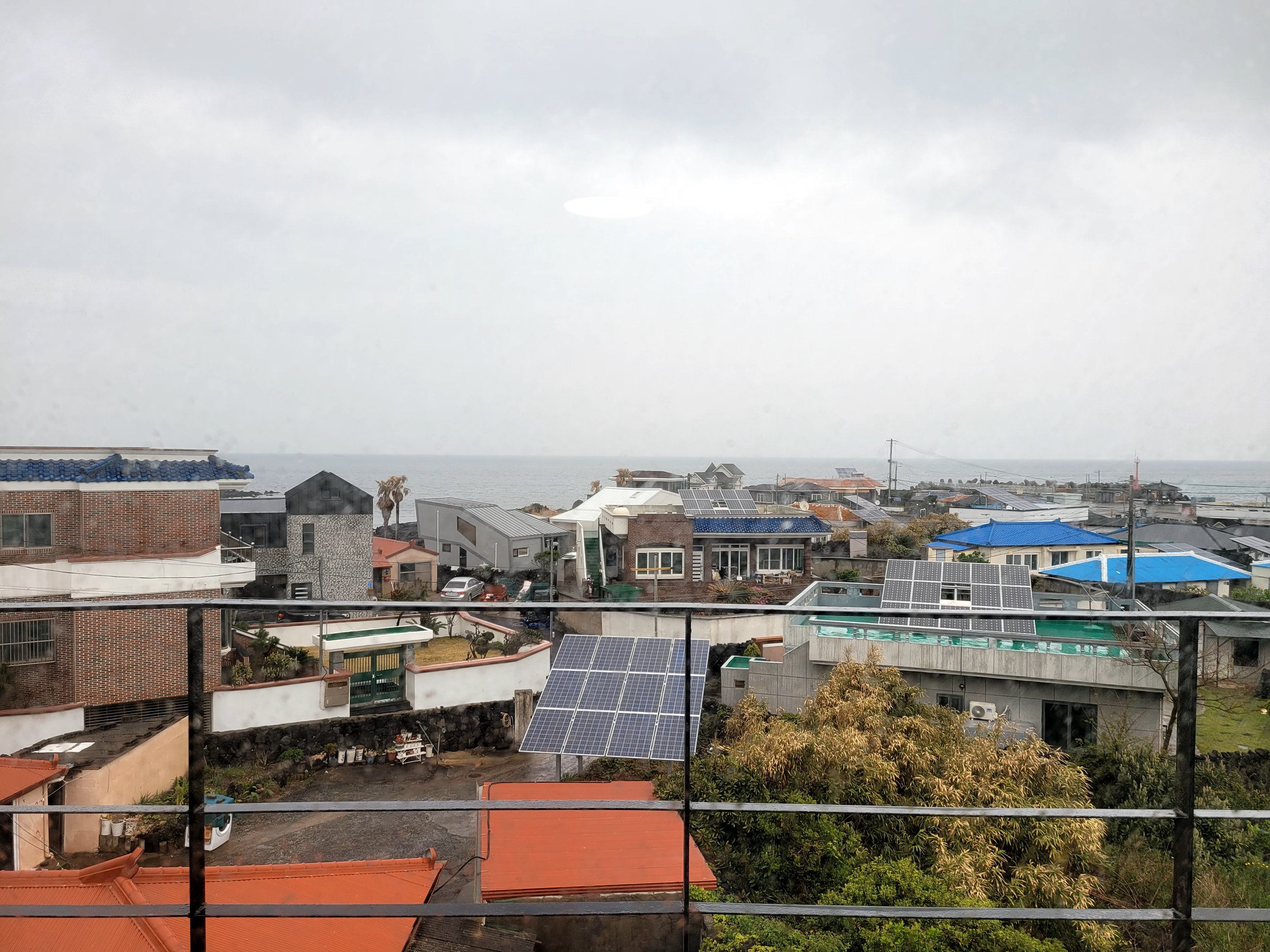
Jeju Island, what makes it different?
I rather want to be called as ‘a space designer’. It is a very special area, which a part of architecture. Space designers works with clients to initially determine the goal of the project, possibility of the project in terms of what the clients want, and how the required functions are archived. Simply, space designers advise the clients and the architects to put a specific function to specific place. For an example, A room with a nice ocean view, but no patio with. It is not an excellent space design.
It is the first project that I professionally encountered, as a space designer. I had took some architecture classes. I did not have any intention to be an architecture or a general contractor. It was a fun to be in those architecture classes. They are very relaxing moments from my daytime IT works. I got a phone call from S. Korea, and be asked to consider the project. I started to give simple advises to the owner. The owner moved from Seoul to Jeju Island for beautiful ocean views. I had eventually involved into the project. It was a tough project. The owner wanted an extra building in the lot where the main building was sat at the center of the lot. The new building must be a commercial pension. The owner still want a certain level of privacy. Yes, it could be possible, but how?
The existing building is already hogging all the ocean view from the center of the lot. Horizontally we could not find any spot for the new building with a nice ocean view. We needed to see the lot from all the perspectives, especially from a vertical point. We also need to comprehend all the applicable laws and regulations to the lot. Laws and regulations are general. They are not established to handle our specific situations. We have to understand the purposes and intentions of them, and then can utilize them for our own purpose within the laws and regulations.
We also need to consider future developments of adjacent lots. We pointed out the road that has a nice ocean view. It must be forever. Nobody would build any building on the road. Luckily, the lot sits at the end of the road and the top of the hill. However, only one-story buildings could be permitted by the local regulation. We have to put a one-story building, and also give it a nice ocean view. The owner wants little privacy from each others; It requires two separate non-interfering entrances.
We decided to put the new building at the end of the road, alined to the road. The height of the building must be as high as the local allows; it is still a one-story building. To certain extent, attic is allowed without being included as square footage, which is a very good aspect for a nice ocean view. We decided to build an attic at the front side of first floor, not back side, which can give an access to the patio with a nice ocean view. Basement must be get of out the limited square footage allowance; It must be parking lot. Some local authorities do not count parking space as square footage.
I did not have time to focus on detail design of the building. So I just tossed my ideas to the owner, as a space designer. I have heard that the building was officially designed by a local architecture and built by a local contractor. During COVID-19 period, I had a chance to visit Jeju Island. I wanted to see the building; I should have built it by myself. There a blog for this building.

Pretty Wooden Gate

Hydrangea

Back Entrance

Extra Basement

From Patio